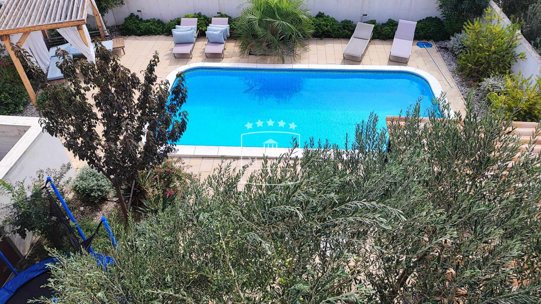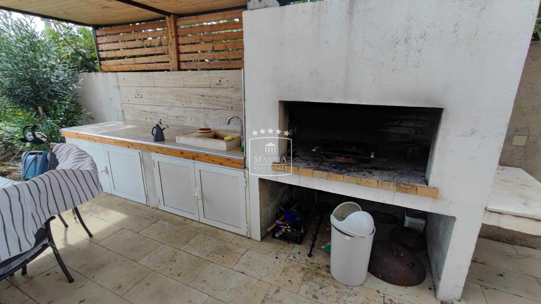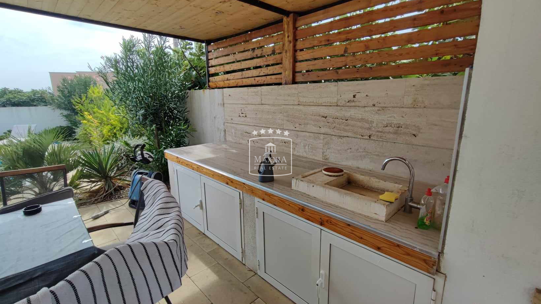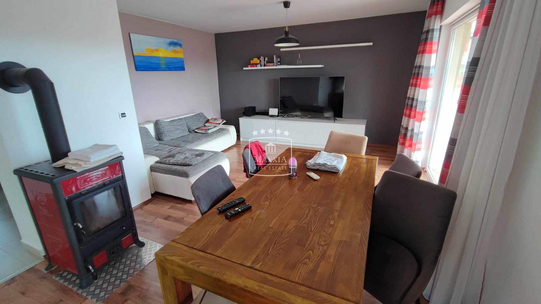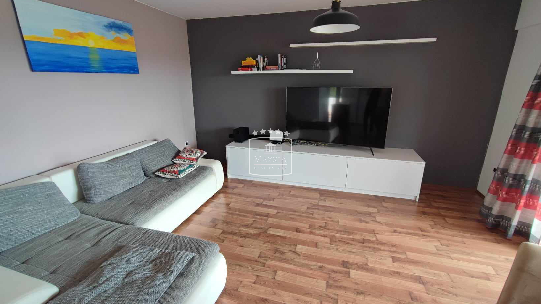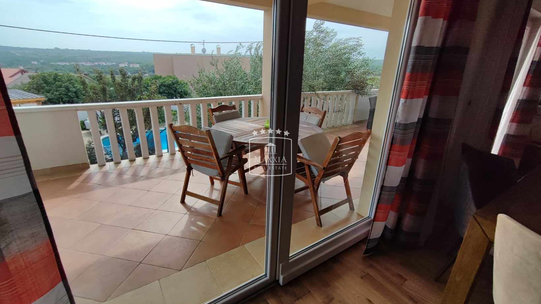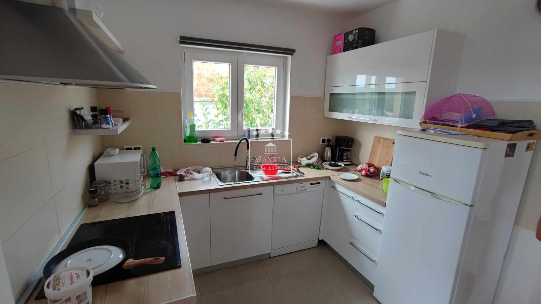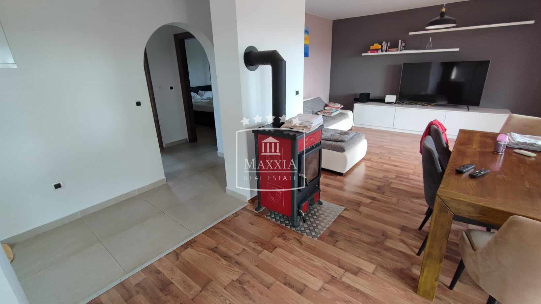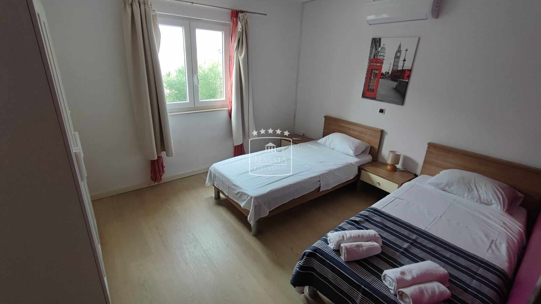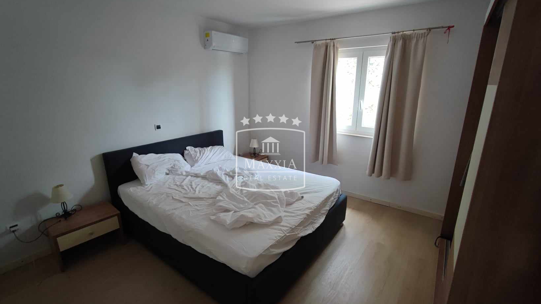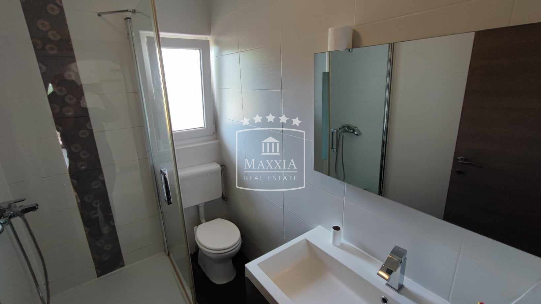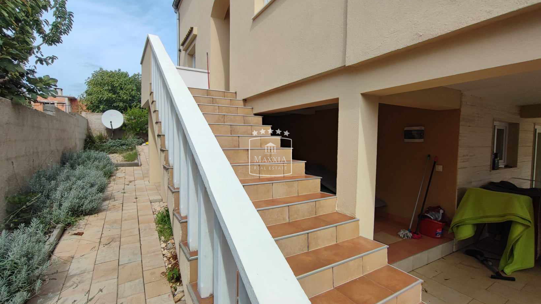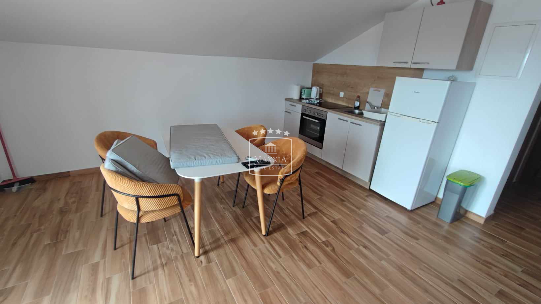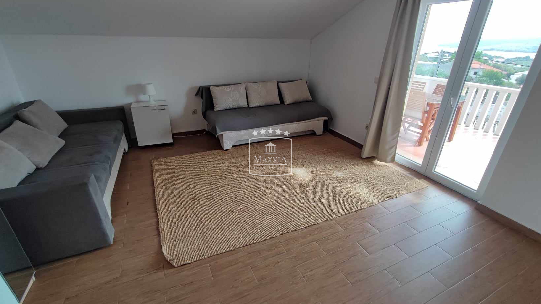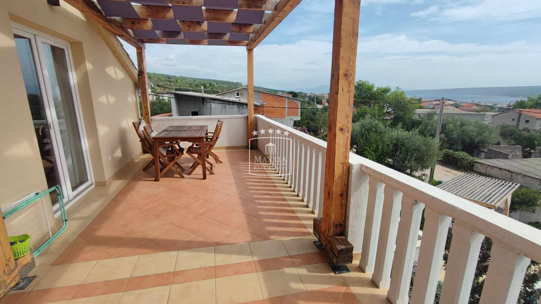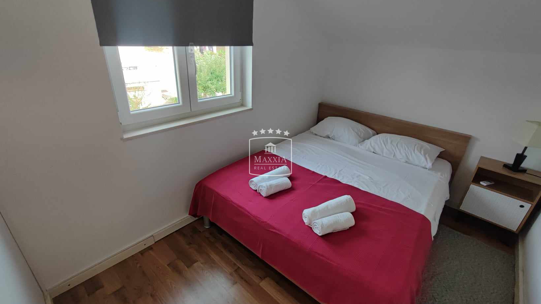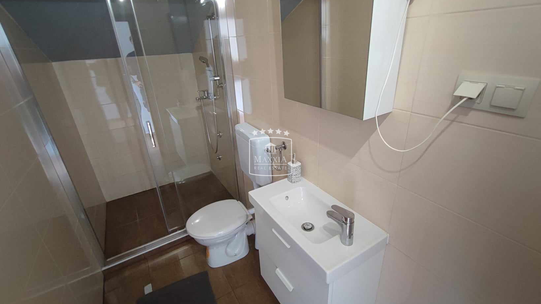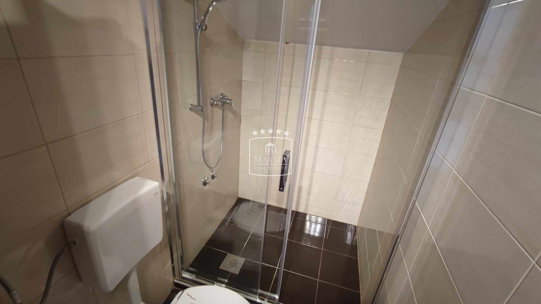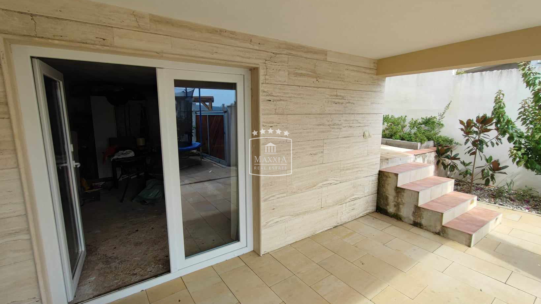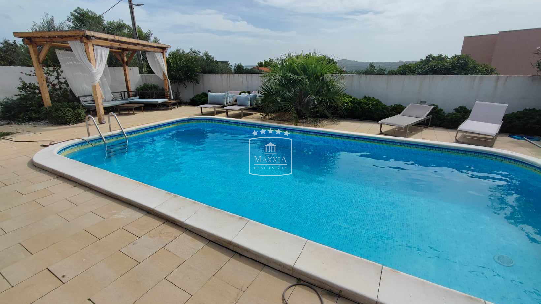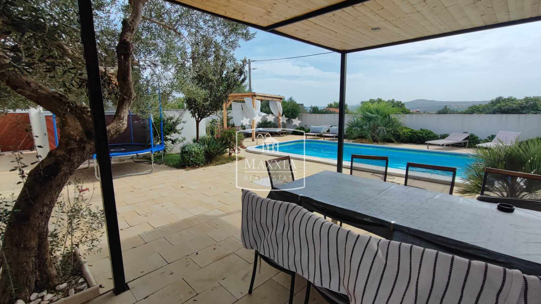Posedarje - vila s 2 apartmana s bazenom i okućnicom! 430000€
Posedarje
MAXXIA predstavlja kvalitetnu moderno uređenu kuću s 2 stambene jedinice i bazenom!
Velika okućnica površine 510 m2 s dalmatinskim drvećem i biljem na kojoj se nalazi
bazen površine 32 m2, kamin i ljetna kuhinja.
Novija gradnja!
Pogled na more!
Kuća se sastoji od 2 stambene jedinice odvojene vanjskim stubištem s kompletno odvojenim ulazima
(svaki sa svoje strane kuće).
Prizemlje:
- kuhinja s blagovaonicom i dnevnim boravkom (open space)
te izlazom na terasu,
- 2 spavaće sobe,
- kupaonica s toaletom,
- prostrana terasa koja se proteže duž cijele etaže.
Prvi kat:
- kuhinja s blagovaonicom i dnevnim boravkom (open space) te izlazom na terasu,
- 2 spavaće sobe,
- 2 kupaonice s toaletom,
- prostrana terasa duž etaže s pogledom na more.
Suteren
- veliki prostor koji se može preurediti u ljetnu kuhinju, igraonicu ili se može koristiti kao spremište.
Više parkirnih mjesta!
Vrlo intimno i mirno okruženje idealno za odmor ili nastavak već
uhodane turističke djelatnosti!
Agencijska naknada sukladno Općim uvjetima poslovanja.
Cjelokupni kupoprodajni proces vođen od strane našeg ovlaštenog Odvjetničkog tima.
OBILAZAK NEKRETNINE OSIGURAN 7/7 DANA
PO PRETHODNOM DOGOVORU!
Posedarje
MAXXIA presents a modern house of good quality construction with 2 residential units and a swimming pool!
Large garden area of 510 m2 with Dalmatian trees and various other plants with a
32 m2 swimming pool, a fireplace and a summer kitchen.
Newer construction!
Sea view!
The house consists of 2 residential units separated by an external staircase with completely separate entrances
(each from one side of the house).
Ground floor:
- kitchen with a dining room and a living room (open space)
with an exit to the terrace,
- 2 bedrooms,
- bathroom with a toilet,
- a spacious terrace that stretches along the entire floor.
First floor:
- kitchen with a dining room and a living room (open space) and an exit to the terrace,
- 2 bedrooms,
- 2 bathrooms with a toilet,
- a spacious terrace along the entire length of the floor with a view of the sea.
Basement
- a large space that can be converted into a summer kitchen, a playroom or can be used as a storage room.
More parking spaces!
Very intimate and peaceful environment ideal for rest and relaxation or the continuation of an already
well-established tourist activities!
TOUR OF THE PROPERTY INSURED 7/7 DAYS
BY PRIOR ARRANGEMENT!
Posedarje
MAXXIA präsentiert ein modernes Haus in guter Bauqualität mit 2 Wohneinheiten und einem Swimmingpool!
Große Gartenfläche von 510 m2 mit dalmatinischen Bäumen und diversen anderen Pflanzen mit
32 m2 großes Schwimmbad, ein Kamin und eine Sommerküche.
Neuerbau!
Meerblick!
Das Haus besteht aus 2 durch eine Außentreppe getrennten Wohneinheiten mit völlig separaten Eingängen
(jeweils von einer Seite des Hauses).
Erdgeschoss:
- Küche mit Esszimmer und Wohnzimmer (offener Raum)
mit Ausgang zur Terrasse,
- 2 Schlafzimmer,
- Badezimmer mit Toilette,
- eine großzügige Terrasse, die sich über die gesamte Etage erstreckt.
Erste Stock:
- Küche mit Esszimmer und Wohnzimmer (offener Raum) und Ausgang zur Terrasse,
- 2 Schlafzimmer,
- 2 Badezimmer mit Toilette,
- eine großzügige Terrasse über die gesamte Länge des Stockwerks mit Blick auf das Meer.
Keller
- ein großer Raum, der in eine Sommerküche, ein Spielzimmer oder als Abstellraum umgewandelt werden kann.
Mehr Parkplätze!
Sehr intime und friedliche Umgebung, ideal für Ruhe und Entspannung oder die Fortsetzung eines bereits
etablierte touristische Aktivitäten!
BESICHTIGUNG DES EIGENTUMS VERSICHERT 7/7 TAGE
NACH VORHERIGER VEREINBARUNG!
MAXXIA REAL ESTATE NEKRETNINE
J. Jurja Strossmayera 1A,
23000 Zadar
MAXXIA REAL ESTATE NEKRETNINE
Trg Stjepana Radića 25
STARIGRAD PAKLENICA
Contact:
+385 91 606 0516
+385 (0)23 227 556 (8h-14h radnim danima)
info@maxxia.hr
info.maxxia@gmail.com
https://maxxiarealestate.com/
