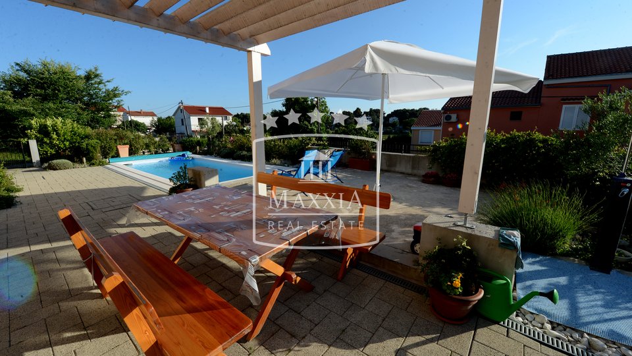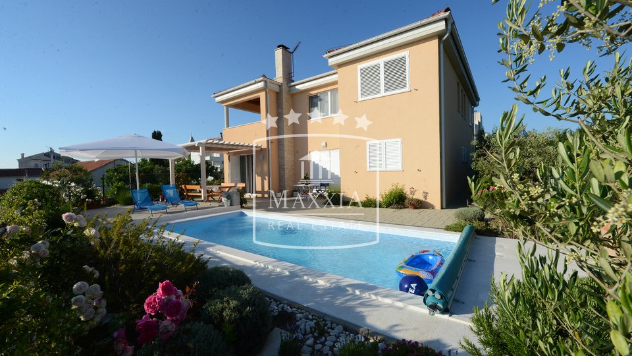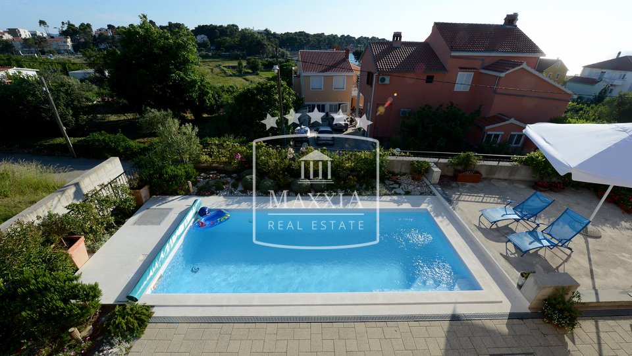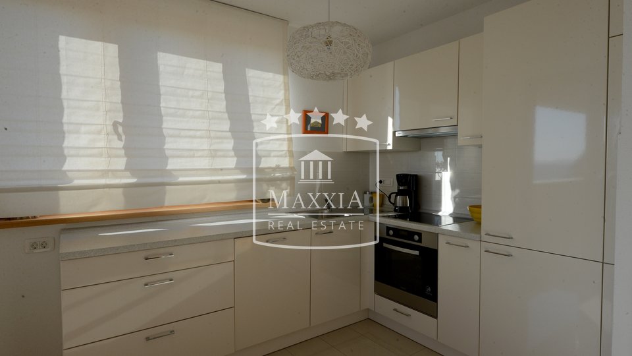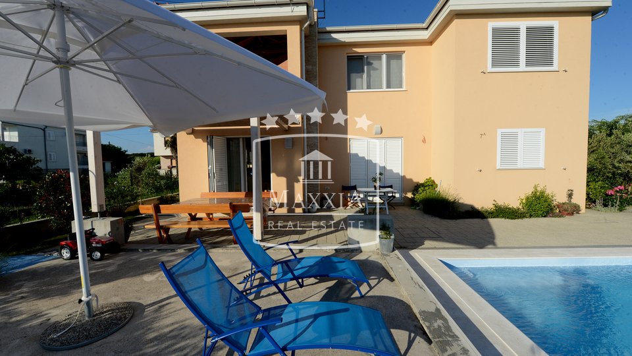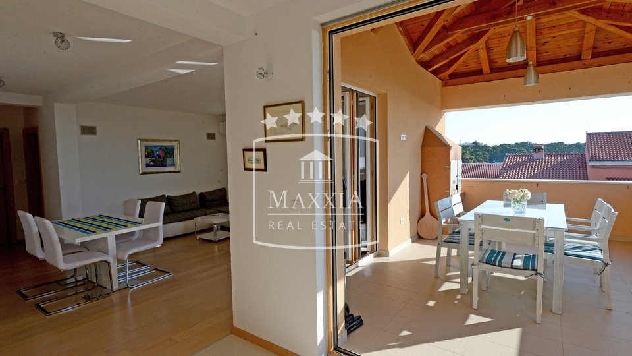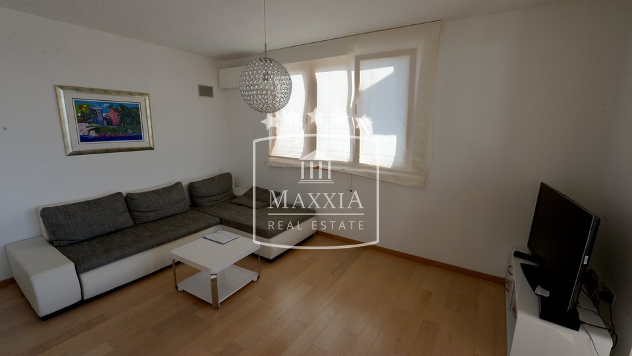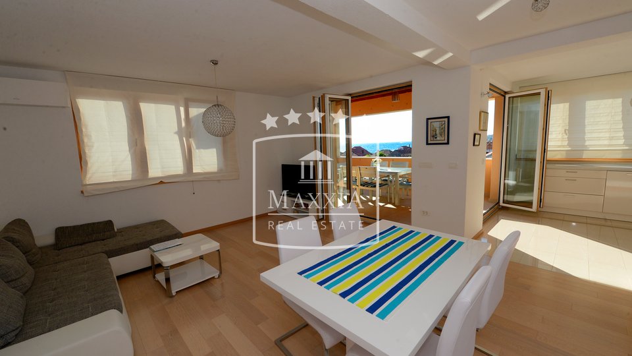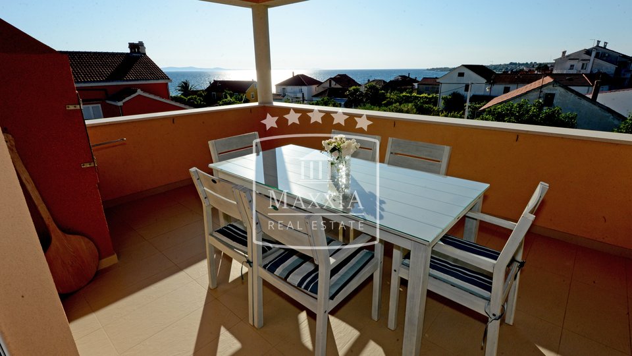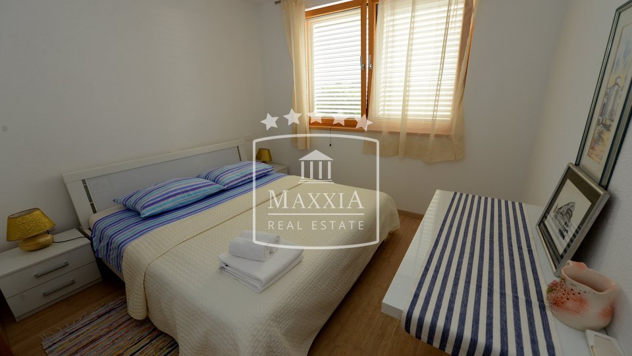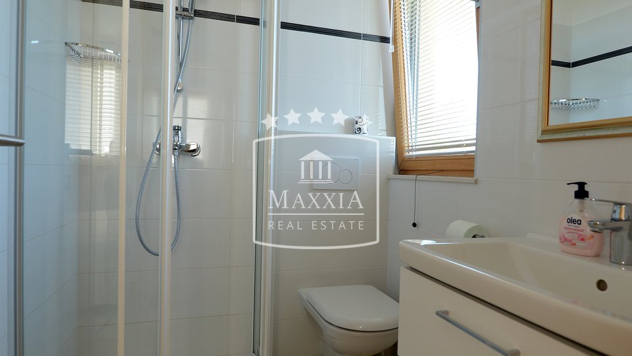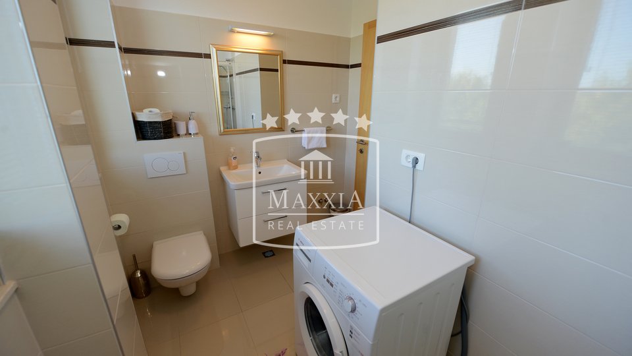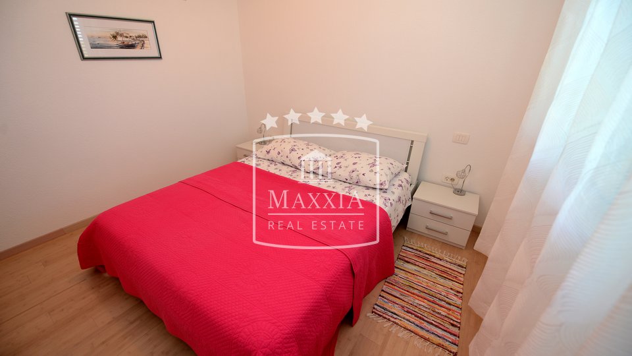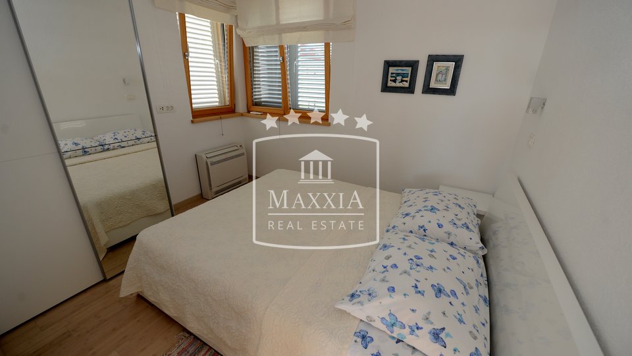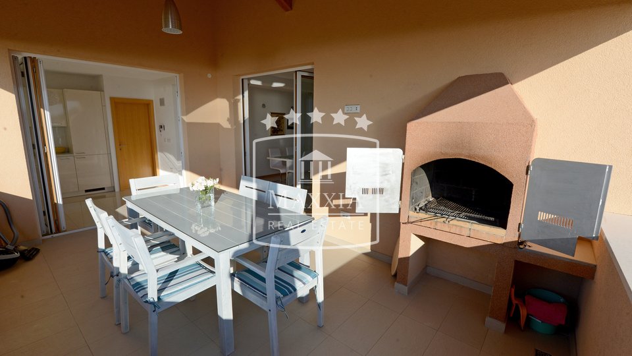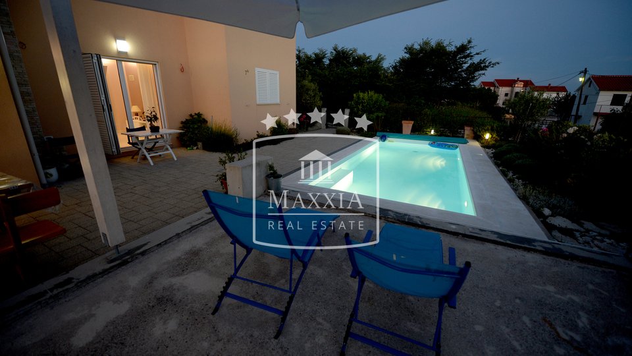Petrčane - luksuzna villa 340m2 blizina i pogled na more! 790000€
Petrčane
Luksuzna villa sa bazenom površine 340m2 sa pripadajućim terenom od 317m2 otvorenog pogleda na more u mirnom okruženju.
Cca 150m od mora!
Sastoji se od suterena (80m2), prizemlja (133m2) te kata (133m2).
Suteren je vrlo kvalitetno izgrađen i uređen te može služiti kao teretana, uredski prostor itd.
Na prizemlju se nalazi komforan dvosoban stan vrlo luksuzno i decentno uređen.
Na prvom katu se nalazi prostran trosobni stan sa puno svijetla te se sastoji od:
kuhinje, dnevnog boravka, 3 spavaće sobe, 2 kupatila sa toaletom te prostrane terase sa otvorenim pogledom na more i okolicu.
Na terasi se nalazi i kamin.
Ispred ville se nalazi bazen, prostor za druženje te raskošan redovito održavan vrt.
Osiguran parking (2 parkirna mjesta).
Sve je spremno za etažiranje ville te postoji mogućnost kupnje dijela nekretnine.
Blizina poznate plaže Petrčane (400m), dučana (120m), crkve, brojnih restorana, kafića te barova.
Objekt je izuzetno povoljan za turističku djelatnost kao i za udobno i luksuzno življenje.
OBILAZAK NEKRETNINE OSIGURAN 7/7 DANA
PO PRETHODNOM DOGOVORU!
Petrčane
Luxurious villa (340m2) with a pool and a terrain of 317m2 overlooking the sea in a peaceful environment.
About 150m from the sea!
It consists of a basement space, ground floor and the first floor.
The basement space is built and decorated with quality and can be used as a gym, office space, etc.
On the ground floor there is a comfortable two bedroom apartment very luxuriously and decently decorated.
On the first floor there is a spacious three bedroom apartment with lots of light and it consists of;
a kitchen, living room, 3 bedrooms, 2 bathrooms with toilets and a spacious terrace with open view of the sea and the surrounding area.
There is also a barbecue on the terrace.
In front of the villa there is a swimming pool, a space for relaxation and a lush regularly maintained garden.
Secured parking (2 parking spaces).
Everything is ready for the condominium of the villa and there is a possibility of buying part of the property.
Close proximity to the famous beach Petrčane (400m), shop (120m), church, numerous restaurants, cafes and bars.
This real estate is extremely suitable for tourism as well as comfortable and luxurious living.
TOUR OF THE PROPERTY AVAILABLE 7 DAYS A WEEK
BY PRELIMINARY AGREEMENT!
Petrčane
Luxusvilla mit Pool von 340m2 und einem Grundstück von 317m2 mit offenem Meerblick in einer ruhigen Umgebung.
Ca. 150m vom Meer entfernt!
Es besteht aus einem Keller (80m2), Erdgeschoss (133m2) und Erdgeschoss (133m2).
Der Keller ist sehr gut gebaut und eingerichtet und kann als Fitnessraum, Büroraum usw. dienen.
Im Erdgeschoss befindet sich eine komfortable Wohnung mit zwei Schlafzimmern, die sehr luxuriös und dezent eingerichtet ist.
Im ersten Stock befindet sich eine geräumige Dreizimmerwohnung mit viel Licht und besteht aus:
Küche, Wohnzimmer, 3 Schlafzimmer, 2 Bäder und eine geräumige Terrasse mit freiem Blick auf das Meer und die Umgebung.
Auf der Terrasse befindet sich auch ein Kamin.
Vor der Villa befindet sich ein Swimmingpool, ein Raum für Geselligkeit und ein üppiger, regelmäßig gepflegter Garten.
Parkplatz (2 Parkplätze).
Alles ist fertig für die Eigentumswohnung und es besteht die Möglichkeit nur einen Teil der Immobilie zu kaufen.
In der Nähe sind; berühmte Strand Petrčane (400m), Geschäfte (120m), Kirchen, zahlreiche Restaurants, Cafés und Bars.
Die Anlage eignet sich hervorragend für den Tourismus sowie für komfortables und luxuriöses Wohnen.
BESICHTUNG DER IMMOBILIE MÖGLICH 7/7 TAGEN
MIT VORLÄUFIGER VEREINBARUNG!
MAXXIA REAL ESTATE NEKRETNINE
J. Jurja Strossmayera 1A, 23000 Zadar
Contact:
+385 91 339 9907
+385 (0)23 227 556 (8h-14h radnim danima)
info@maxxia.hr
info.maxxia@gmail.com
https://maxxiarealestate.com/
