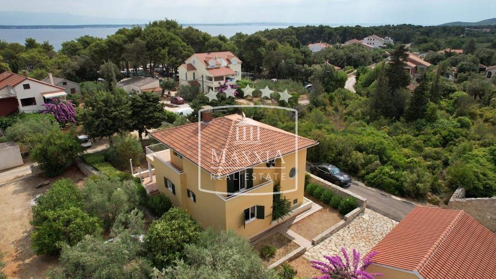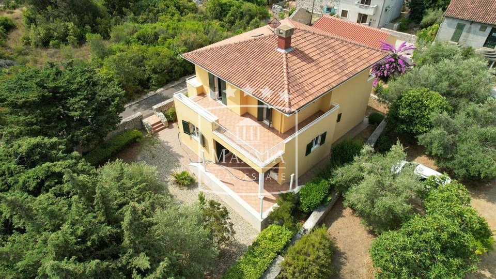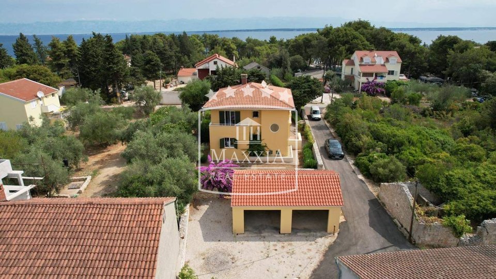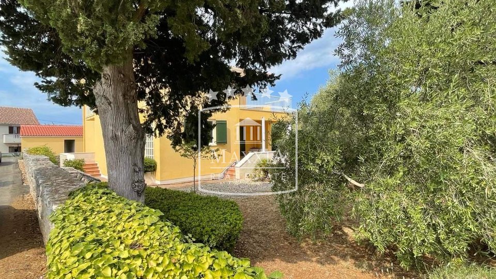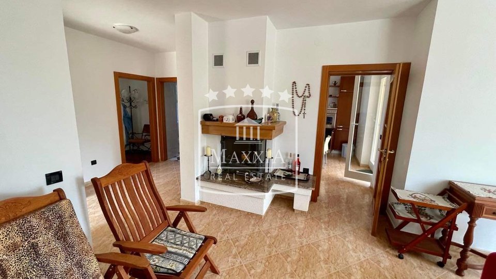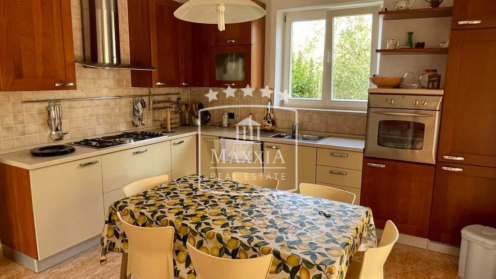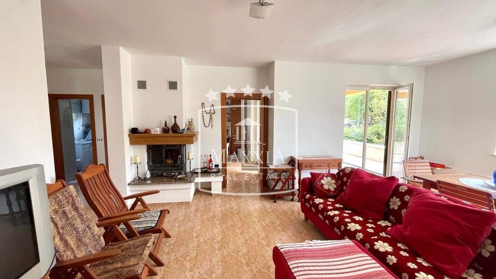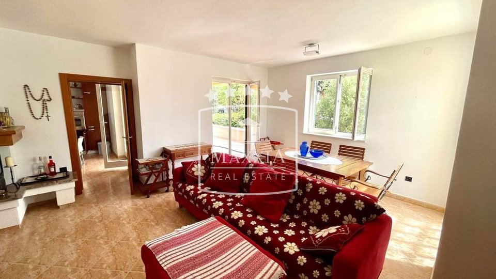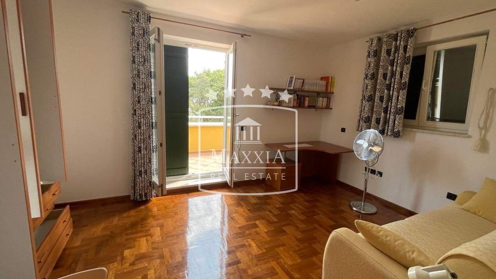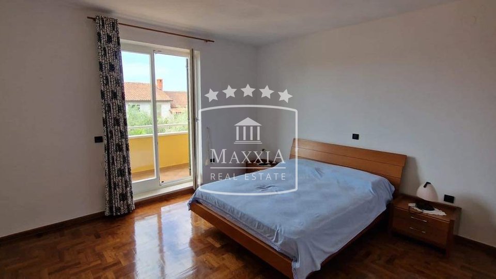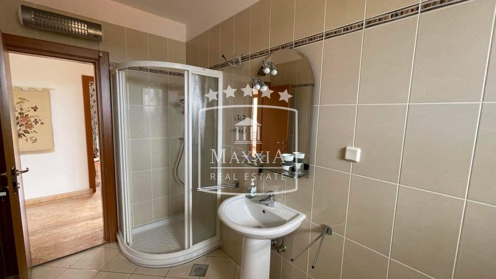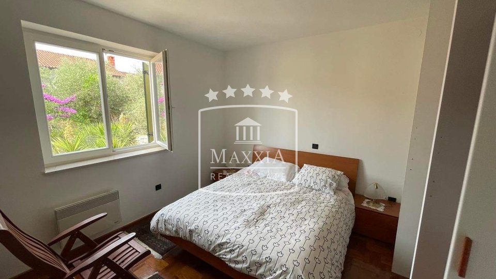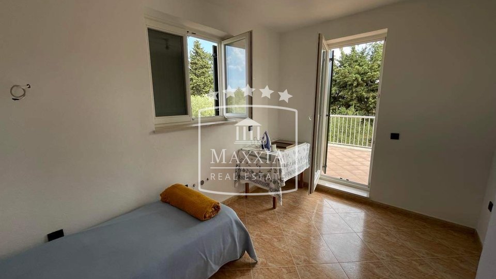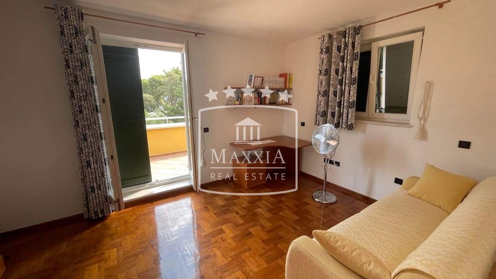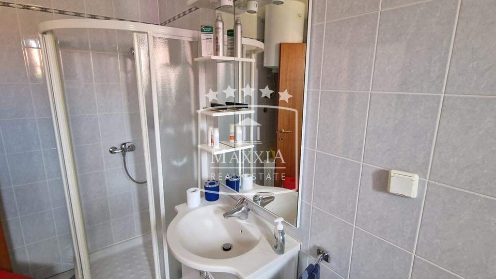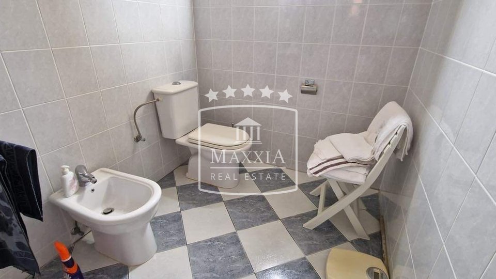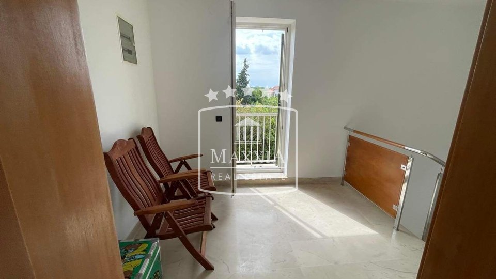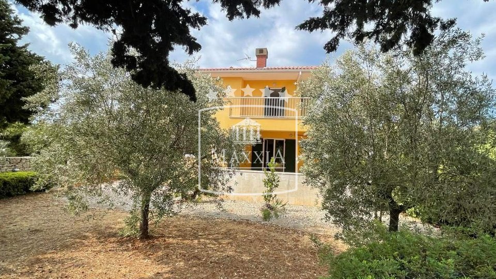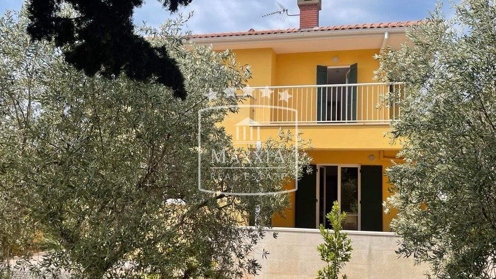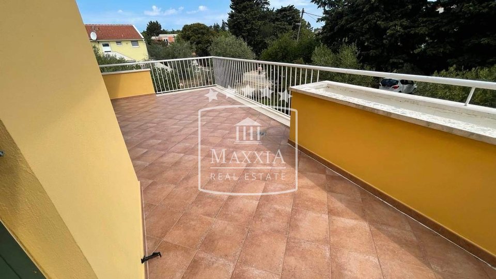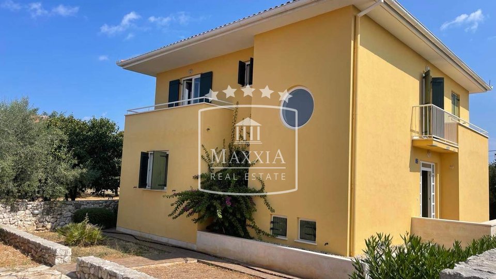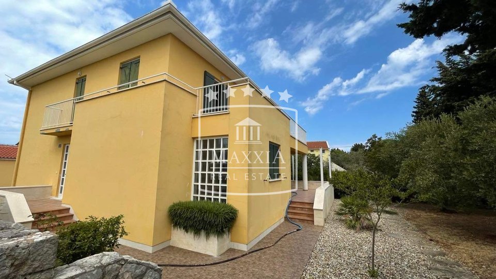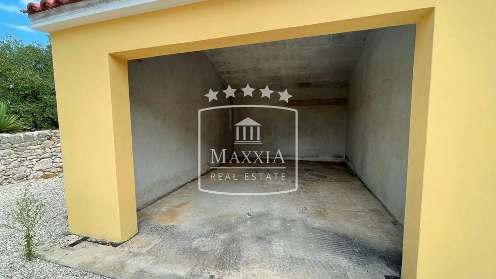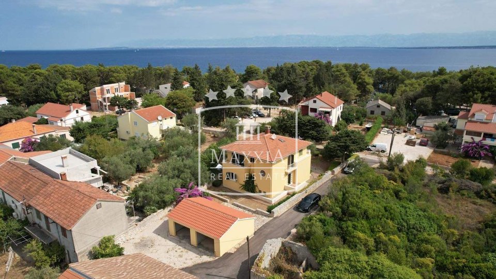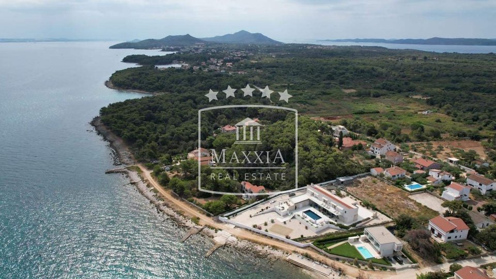Ugljan - izvrsna mediteranska kuća 275m2, blizina mora! 385000€
Ugljan - Sušica
Vrlo atraktivna mediteranska kuća površine 375.88m2 na parceli od 607m2 sa dva garažna mjesta u neposrednoj blizini mora i plaže.
Izuzetno mirna i tražena lokacija!
Prizemlje se sastoji od;
- kompletno namještene kuhinje s blagovaonicom,
- dnevnog boravka s kaminom i izlazom na terasu,
- spavaće sobe,
- kupaonice s toaletom,
- zasebnog toaleta
U suterenu se nalazi uredan podrumski prostor 29m2.
Kat:
- tri spavaće sobe s velikim terasama; između zelenila se nazire pogled na more,
- kupaonica s toaletom,
Gornji kat može, po potrebi, biti pretvoren u zaseban apartman.
Dvije velike garaže i parking.
Prostrano dvorište omogućava izgradnju bazena.
Kvalitetna gradnja; kuća je građena u mediteranskom i provansalskom stilu.
Ukusno namješteno.
Dodatne info na upit.
OBILAZAK NEKRETNINE OSIGURAN 7/7 DANA
PO PRETHODNOM DOGOVORU!
Ugljan - Sušica
Beautiful Mediterranean house with an area of 275.88m2 on a plot of 607m2 with two garage spaces in the immediate vicinity of the sea and the beach.
Extremely quiet and attractive location!
The ground floor consists of;
- fully furnished kitchen with a dining room,
- living room with fireplace and access to the terrace,
- bedroom,
- bathroom with a toilet,
- separate toilet
There is also a basement.
First floor:
- three bedrooms with large terraces; a view of the sea through greenary
- bathroom with a toilet,
The upper floor can, if necessary, be converted into a separate apartment.
Two large garages and a parking.
The spacious yard allows the construction of a swimming pool.
Quality construction; the house was built in the Mediterranean and Provençal style.
Tastefully furnished.
Additional information on request.
TOUR OF THE PROPERTY INSURED 7/7 DAYS
BY PRIOR ARRANGEMENT!
Ugljan - Sušica
Schönes mediterranes Haus mit einer Fläche von 275.88m2 auf einem Grundstück von 607m2 mit zwei Garagenplätzen in unmittelbarer Nähe zum Meer und Strand.
Ruhige und attraktive Lage!
Das Erdgeschoss besteht aus;
- voll ausgestattete Küche mit Esszimmer,
- Wohnzimmer mit Kamin und Zugang zur Terrasse,
- Schlafzimmer,
- Badezimmer mit Toilette,
- separate Toilette
Es gibt auch einen Keller.
Erste Stock:
- drei Schlafzimmer mit großen Terrassen; Meerblick
- Badezimmer mit Toilette,
Das Obergeschoss kann in eine separate Wohnung umgewandelt werden.
Zwei große Garagen und ein Parkplatz.
Der weitläufige Hof ermöglicht den Bau eines Swimmingpools.
Gute Bauqualität; Das Haus wurde im mediterranen und provenzalischen Stil erbaut.
Geschmackvoll eingerichtet.
Weitere Informationen auf Anfrage.
BESICHTIGUNG DER IMMOBILIE 7/7 TAGE
NACH VORHERIGER VEREINBARUNG!
MAXXIA REAL ESTATE NEKRETNINE
J. Jurja Strossmayera 1A, 23000 Zadar
MAXXIA Info.office
STARIGRAD PAKLENICA
Ul. Dr. Franje Tuđmana 1
Contact:
091 339 9908
091 339 9907
091 339 9906
info@maxxia.hr
info.maxxia@gmail.com
https://maxxiarealestate.com/
